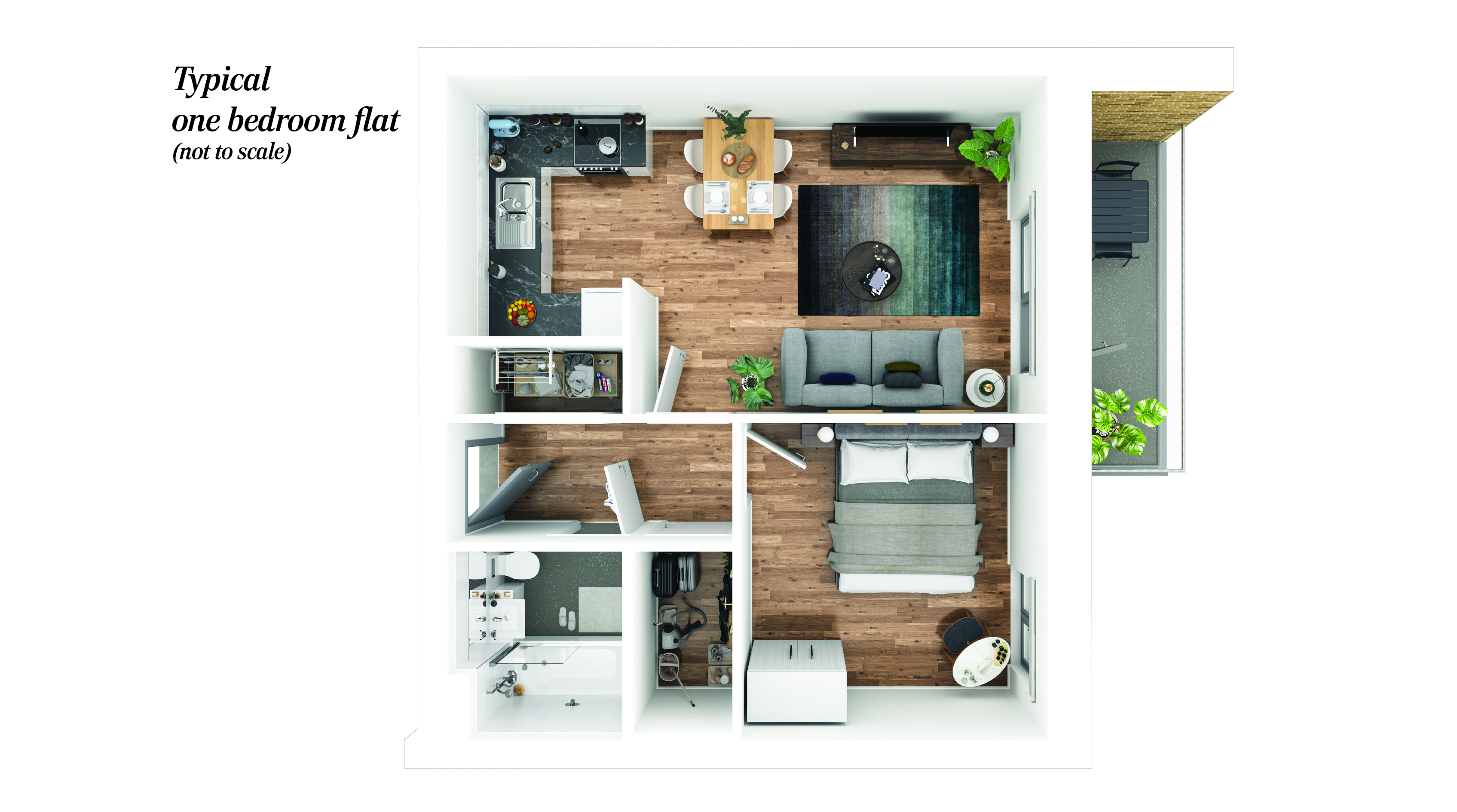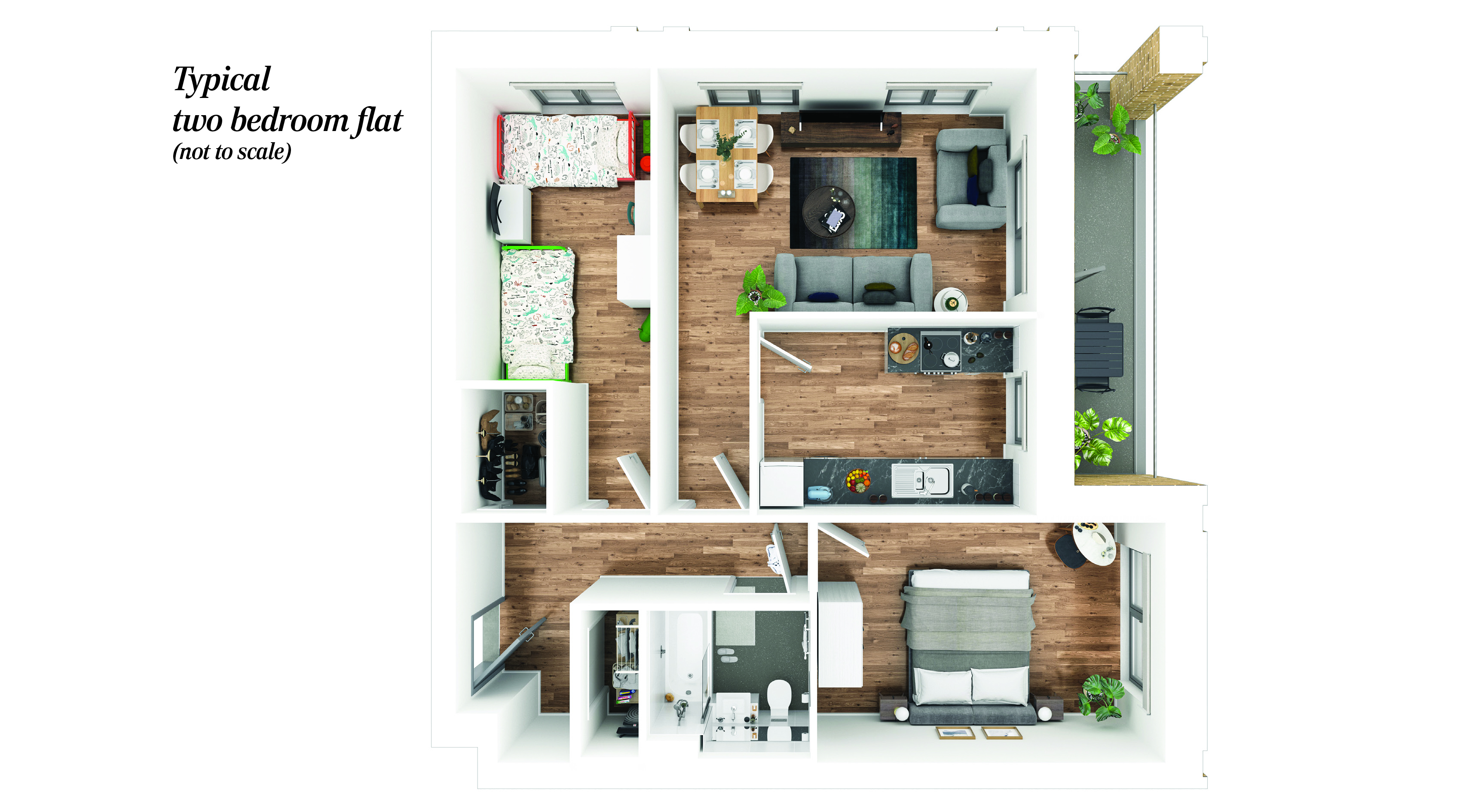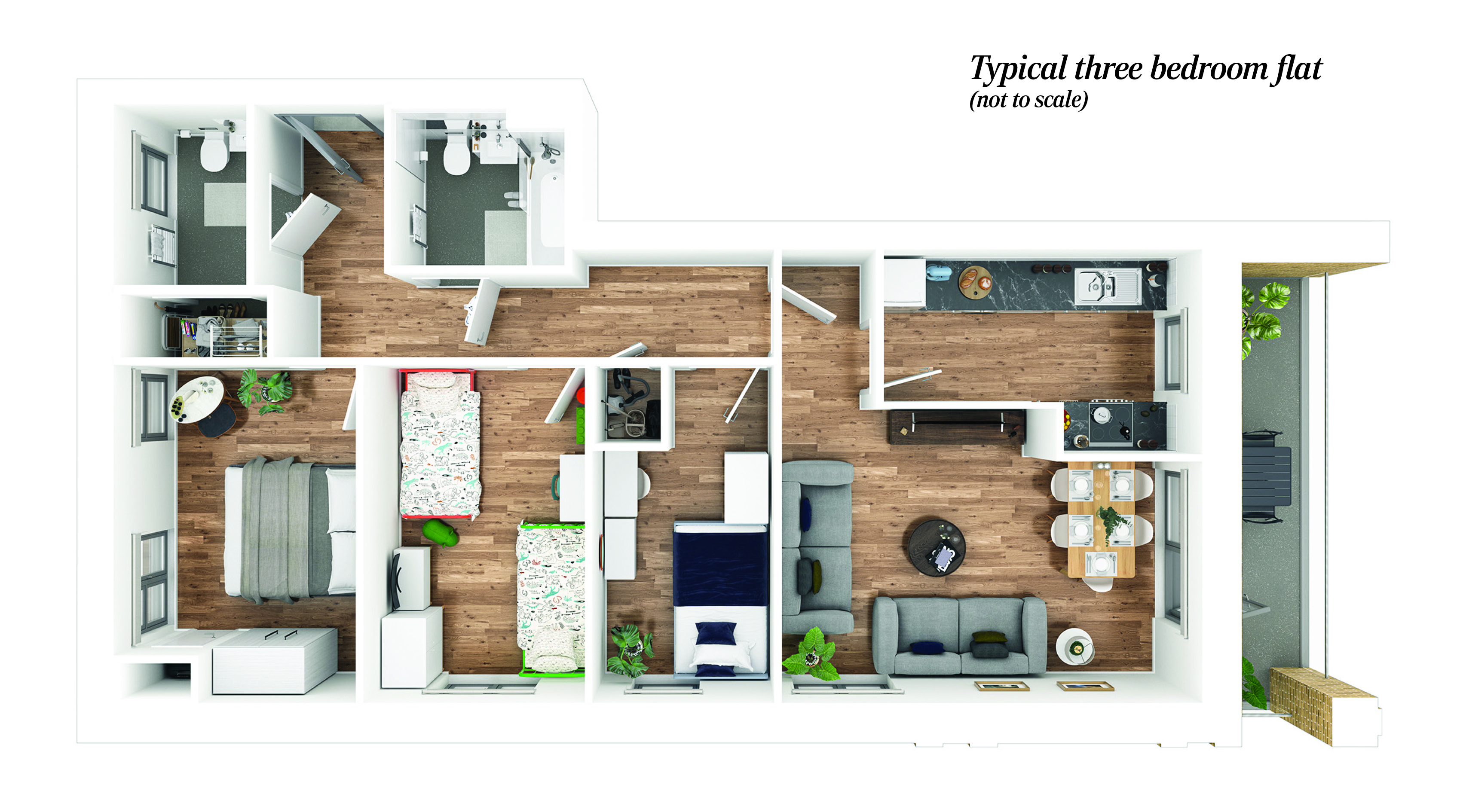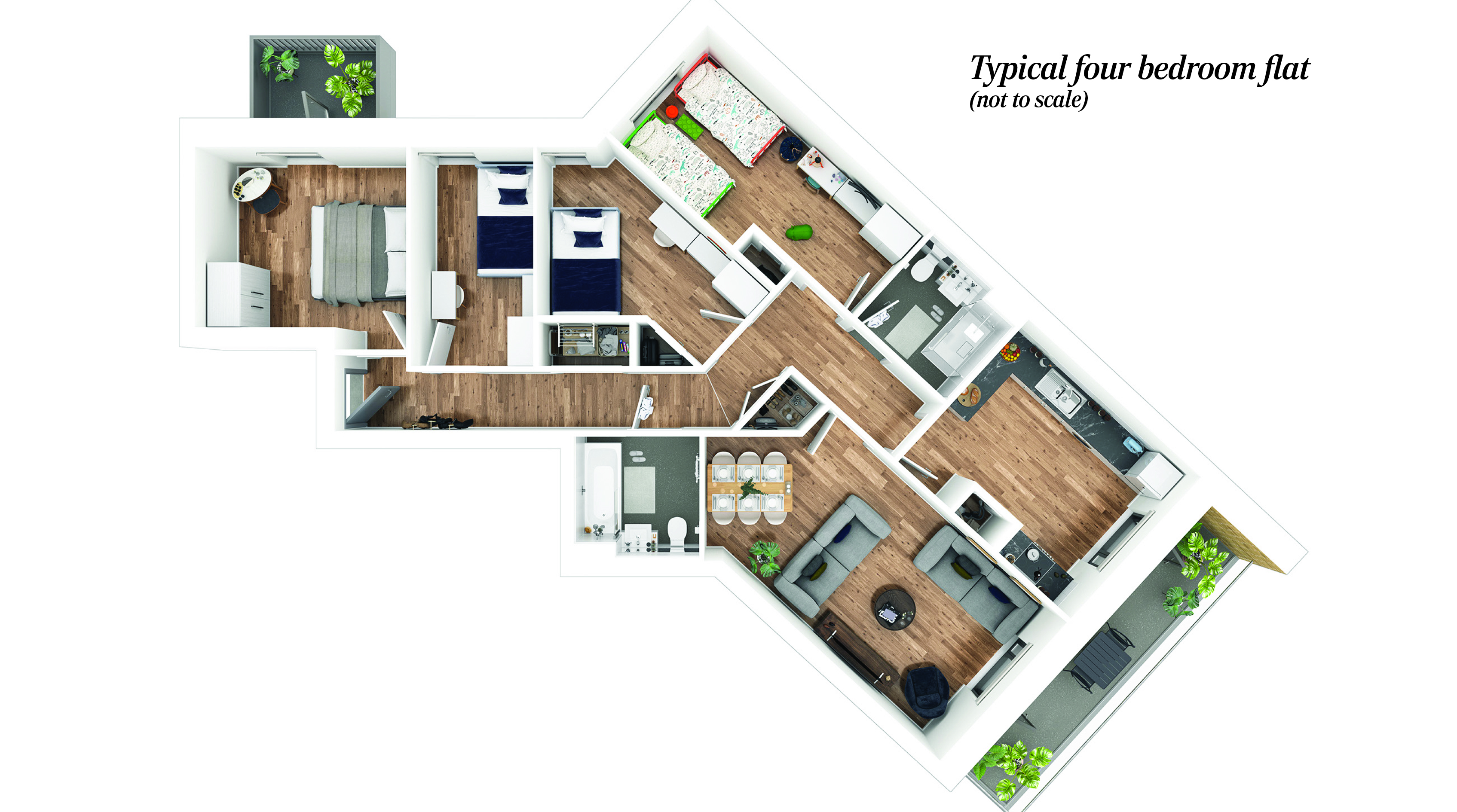We are committed to providing all social tenants and resident leaseholders with homes in the new neighbourhood should they wish to stay, to ensure all those that want too, are able to benefit from the regeneration of their estate.
The redevelopment will provide 530 social rented units and 86 shared equity units for the existing resident leaseholders and will build this number even if residents have moved from their homes during the development process.
Once all the residents who wish to be rehoused in the scheme have been, any surplus homes will be returned to the council to be allocated to residents to whom the council owes a duty to rehouse. We are also providing new homes for sale as well as additional affordable homes in various guises including affordable rent and shared ownership.
The development has committed to develop a brand new Council owned leisure and community facility which will benefit both residents of the immediate estate but also from the rest of the borough. The affordable housing and community facilities meet Wandsworth Council’s highest standards and fully address the requirements in the design brief which is informed by the Mayors Design guide and Sport England’s best practice guides for leisure centres.
Most of the mansion blocks framing the improved York Gardens are mixed tenure, with separate entrances and lift cores per tenure type, which also give access and views through to the communal courtyards. There will be no difference in terms of material, building appearance or quality of landscape in the design of these blocks, creating a truly integrated community. Housing choice is at the core of our vision. We are designing a wide variety of properties including one to three bed flats, accessed from communal entrances and cores, and three to seven bed maisonettes and flats each with their own private outdoor spaces.
Many homes will enjoy views of the park, landscaped courtyards and across the river. The blocks will also have large windows which will allow daylight into the properties.
Furthermore, all properties will meet the Mayors standards for accessibility, “lifetime homes” and 10% of all the properties will be fully wheelchair accessible, including all replacement homes meeting the individual needs of existing residents for accessibility adaptions as assessed by the councils occupational therapists. The design of the streets and open spaces, with increased densities and wider mix of uses, enhances security and passive surveillance throughout scheme. The layout promotes a sense of ownership, respect and responsibility towards the streets and wider environment, creating a greater sense of community.








